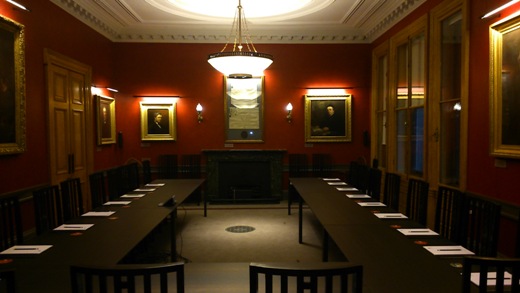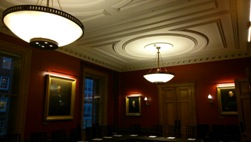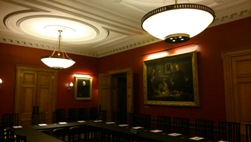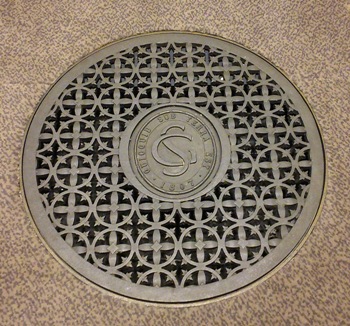
The 2013 Council Room makeover, phase four of the refurbishment of the Society’s apartments, succeeds brilliantly, says Ted Nield
- Client: The Geological Society of London
- Project cost: c: £250,000*
- Architect: Robert Sandford (Julian Harrap Architects LLP)
- Main Contractor: NDB Construction Ltd.
- Quantity Surveyor: D R Nolans & Co.
- Air Conditioning Subcontractor: SUGOi Solutions Ltd.
- Data & AV Subcontractor: Whitwam Ltd.
- Structural Engineers: Hockley and Dawson – Doug Murray
- Bespoke furnishing: Period Design Furniture Company Ltd.
- Electrical subcontractor: Allen Electrical Ltd.
- Chandelier light fittings: Great British Lighting Ltd.
- Picture lights: Aktiva Systems Ltd.
* Indicative cost only
The Council Room of the Society, its seat of power, was until recently greatly in need of a makeover far more radical than the one it received in 2006, when it became the home for much of the Society’s portraiture and was given a lick of paint. The colours chosen then mirrored the colour scheme it received during its last major refurb, in the 1970s when money was distinctly tight.
That palette of anaemic ‘Jane Austen’ pastels, together with a disproportionate 1950s-Georgian ceiling rose (and housing-estate-Georgian sideboards, tables and chairs in saggy, sweaty leatherette), embodied the architectural misconceptions under which that makeover was carried out. Over the years, the room’s remaining integrity (such as it was) was further eroded by the addition of noisy, intrusive and rather ineffective aircon units and ugly coffee-making facilities; as well as by a persistent crack running centrally up the south wall and across the ceiling. As Bob Sandford, architect superintending the current redesign, put it: “The decor fell well short of the quality expected of an important room in a Grade II* listed building”.
 RE-IMAGINING
RE-IMAGINING
Burlington House, completed in 1874 to the designs of the noted architectural practice of Barry & Banks, is emphatically not a Georgian building. It is a resolutely Victorian re-imagining of Palladian style, exhibited by ‘Old’ Burlington House. Its profuse grotesqueries and over-ripe ornamentation make it quite clear that, for all its pastiche Classicism, it is no less Victorian than St Pancras Station – a brash, confident, gloriously vulgar product of London’s greatest building boom, and in its enthusiastic exaggeration of another age’s forms and habits, architectural high camp.
But when the contract for the redesign came to be drawn up, the demands it made were not only aesthetic. As with the Janet Watson Lecture Theatre, the roles that the Council Room must now fulfil have long exceeded its inherited capacity. A well as AV presentations, it needed to be more versatile: for hire as a banqueting suite, or an overflow to the Janet Watson Theatre, or a seminar room. The air conditioning had to be made both more effective and less physically and aurally intrusive. Finally, these demands had to be satisfied without ‘undermining the room’s historic character’.
Bob Sandford told Geoscientist: “Research into the original construction drawings [of the apartments] indicated that the room was originally to have had a highly decorative plaster ceiling similar to that in the Lyell Room. This scheme was never actually carried out; but we felt that a more decorative ceiling would enhance the room’s character and at the same time provide an opportunity to address the crack, a disfiguring presence.
“The decorative scheme that we proposed, of deep red and grey with an off-white ceiling, was influenced by the Dulwich Picture Gallery and Sir John Soane’s Museum. These illustrated how a similar scheme could be an authentic background for the 19th Century portraits, which form such an important element of the room. To give added richness, the paint finish to the main wall face was rag rolled and given a protective varnish.
“The doors and windows were stripped back to their natural colour and French polished, while the secondary glazing (discovered to be softwood rather than oak!) was grained to match the real oak of the doors and windows. These colours were reflected in the purpose-made Wilton Carpet, with its red and grey border and stone-coloured infill.”
 AIRCON
AIRCON
The new air conditioning, whose installation was the most expensive single element of the work and occasioned the relocation of many staff for several months over the summer, provides treated fresh air and 80% recycled air. The ductwork and air conditioning units have been fully concealed behind the walls and within the floor void. Purpose-made cast iron floor grilles have been introduced for extract ventilation, with the Society Roundel sensitively incorporated into the design.
A retractable projection screen has been built into the ceiling void above the fireplace, and the projector housed within the wall-thickness opposite, behind the existing doors to the (new) kitchenette. Electrics and data sockets are mostly concealed in floor boxes set into the bespoke carpet.
The lighting incorporates bespoke LED picture lights, together with two specially designed, bronze and opal glass chandeliers. The lights are controlled by a scene-setting control adjacent to the entrance doors, providing a number of possible lighting effects, linked to the audio visual system.
To recreate the originally-intended ceiling design, as befits any fine room on the piano nobile, decorative plaster mouldings were taken from casts of the Lyell Room ceiling. The ceiling crack has been cunningly concealed within this, and flexible filler used to control future movement. Doors and windows have been overhauled and French polished. The windows and secondary glazing have been draught-stripped to reduce traffic noise – which was their original purpose, of course, in an age when iron tyres on cobbles made Piccadilly a lot noisier than it is today.
POWER
 The Victorians knew a thing or two about showing off paintings, and the ‘art-gallery’ red enhances the portraiture immeasurably. The ‘flying saucer’ chandeliers, which, perhaps as a result of being modelled on originals in the Berlin Library, have a certain Teutonic quality, are both effective and suitably monumental in scale.
The Victorians knew a thing or two about showing off paintings, and the ‘art-gallery’ red enhances the portraiture immeasurably. The ‘flying saucer’ chandeliers, which, perhaps as a result of being modelled on originals in the Berlin Library, have a certain Teutonic quality, are both effective and suitably monumental in scale.
Picture - One of two floor-mounted ventilation grilles, incorporating the Society roundel
Edmund Nickless, Executive Secretary, who oversaw the design of the scheme, told
Geoscientist that he believes the new colour scheme is ‘unequivocally boardroom’ and ‘bespeaks power’ - which it does.
By the same token, it might also foster the delusion of power, something against which I hope the Trustees will be on their guard as they sit on the bespoke hand-made chairs, 32 of which now line the new (and more flexible) boardroom tables. These chairs, based on an original design by Charles Rennie Mackintosh, went through several prototype iterations before reaching their final form, and now provide the final grace-notes to this striking remodelling of a truly prestige room.
For me the design succeeds because, over and above its beauty, and its enhanced technical and practical capabilities as a space, its spirit matches that of Burlington House itself. Yes, it does look a little as though it has been conceived by Decimus Burton, Fritz Lang and Albert Speer over lunch in a Nicholson’s Ale and Pie House, but the way it combines eclectic influences perfectly complements the flouncy, posturing mannerisms of the building whose interior it now enhances.